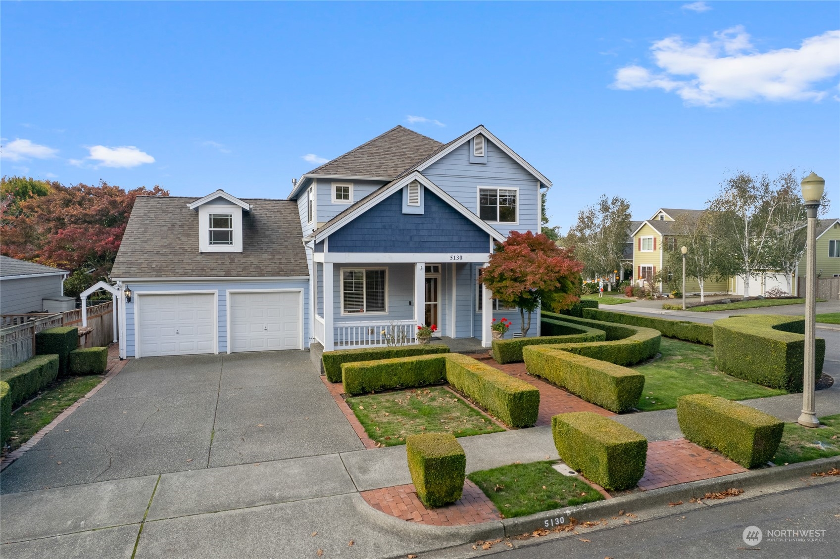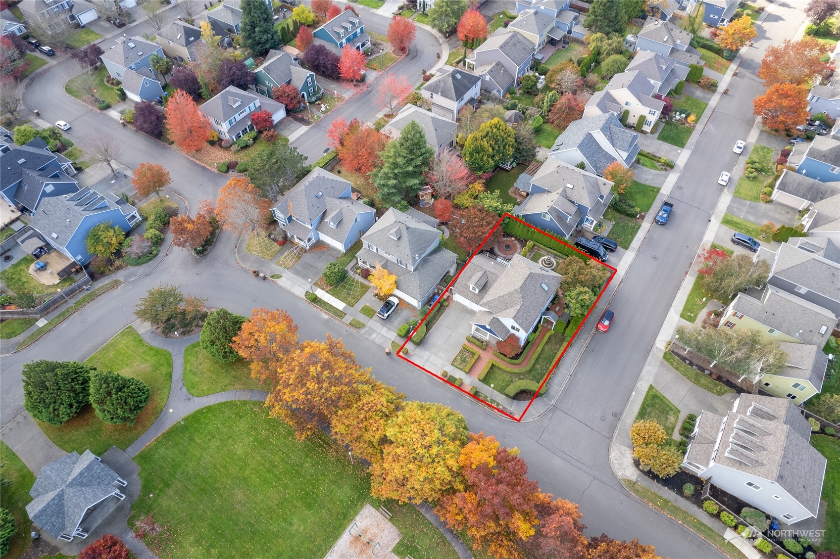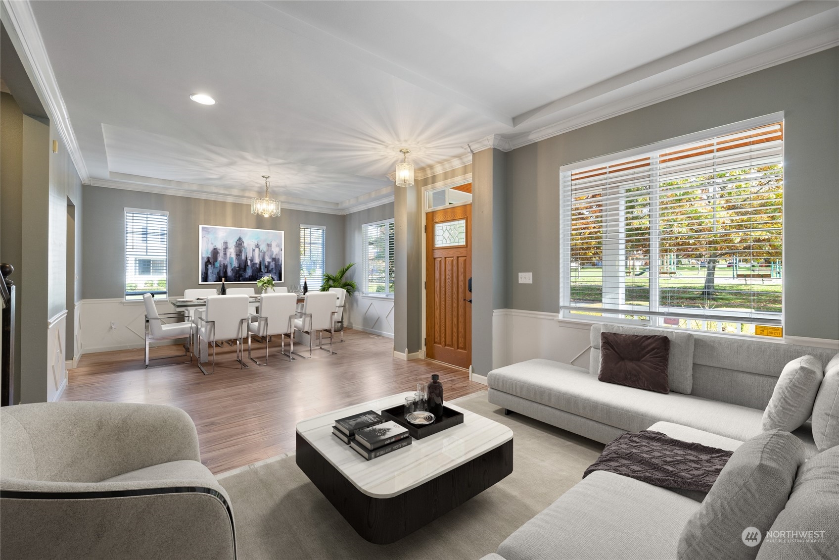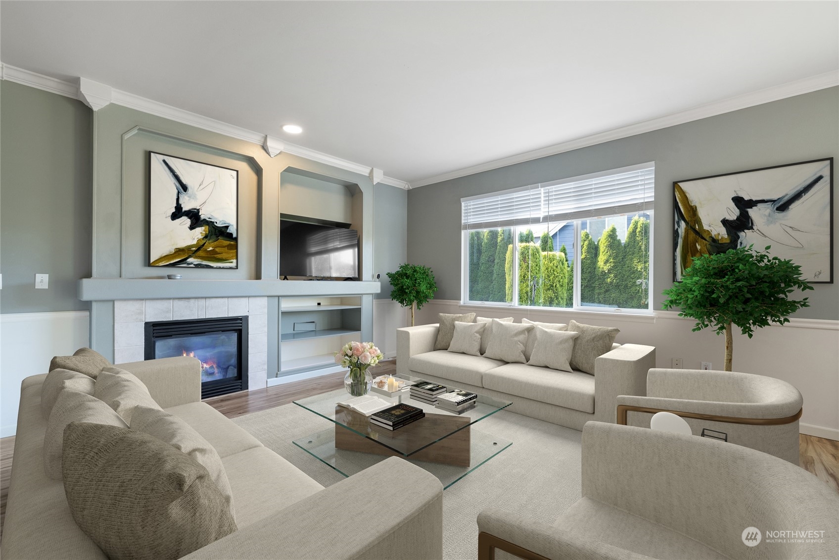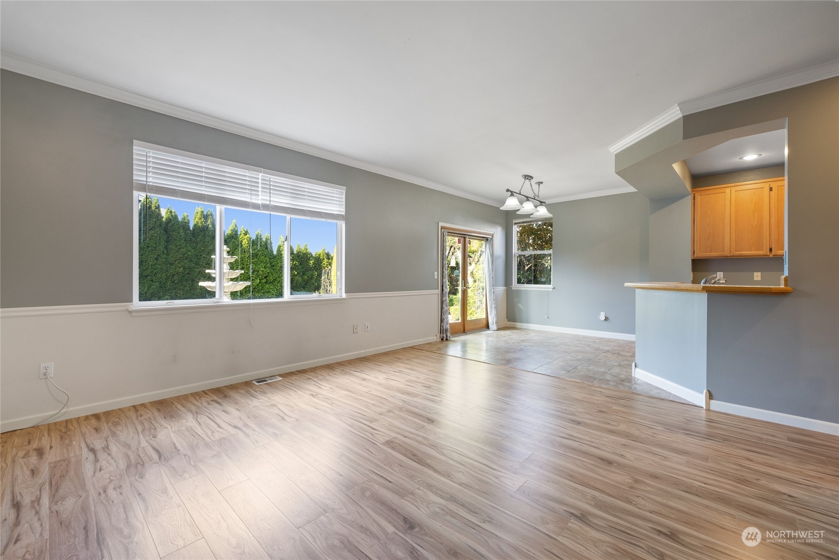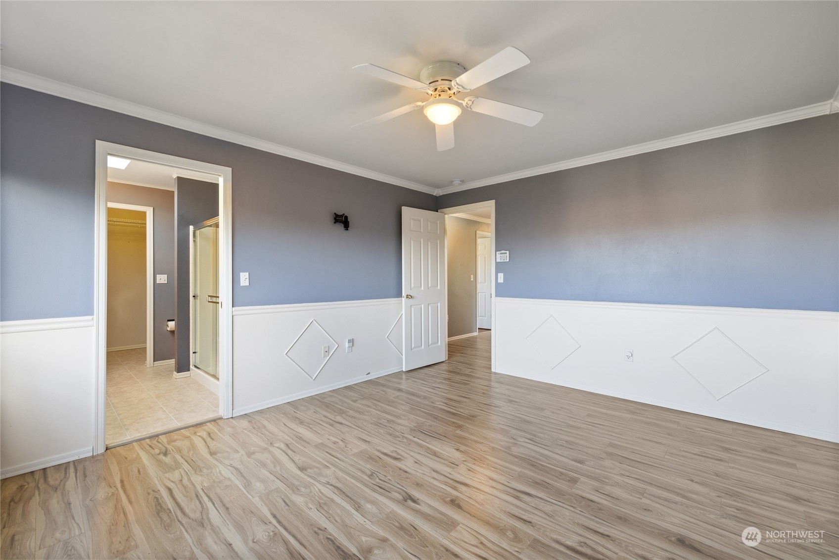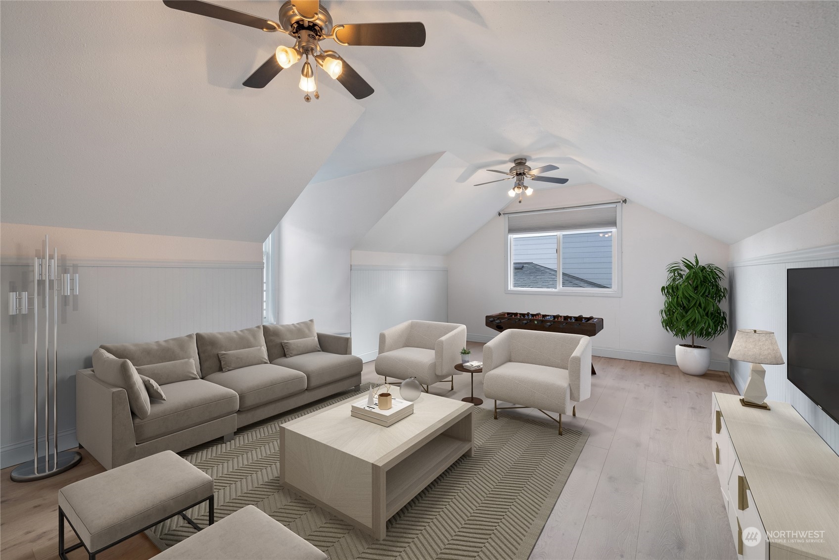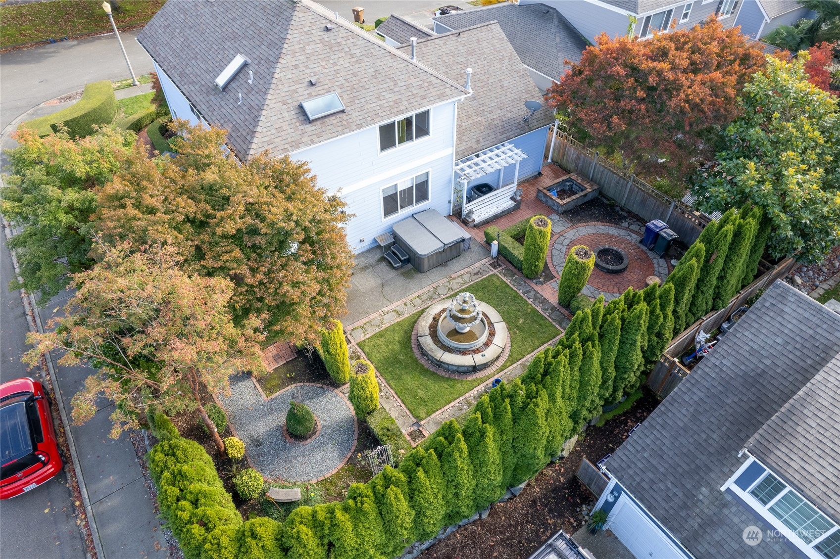Perfectly positioned on a corner lot in the highly desirable Harbor Ridge neighborhood in Northeast Tacoma, this beautifully appointed home is ready for your next chapter! Not only is this home right across from Heritage Park, but it’s also just minutes to Dash Point State Park, Center at Norpoint, North Shore Golf Course, schools, and more. Time spent at home is also an absolute joy day in and day out—this home’s expansive 2,252-square-foot layout is brimming with comfortable elegance and versatility. And that’s only the beginning! Located at 5130 Nassau Court NE Tacoma, WA 98422, this Harbor Ridge home is listed for $754,950.
Take a moment to explore the 6 best things about this Northeast Tacoma home:
1. Prime Northeast Tacoma location.
Locals love this particular location for a few big reasons: In the Harbor Ridge neighborhood, you’re surrounded by outdoor adventure and activities, you’re close to community amenities, and it can be an especially advantageous locale for those commuting to the Port of Tacoma or heading north on Highway 99 or Interstate-5.
Heritage Park is across the street and practically in your backyard! Here you can enjoy a sports court, play area, and gazebo. It’s a great spot to meet your neighbors. Even more fun awaits at Center at Norpoint and Norpoint Park, which are just a few blocks away. Find more to do at Dash Point State Park—trails, beach access, camping, and more all let you feel like you’re miles and miles away from the city. North Shore Golf Course provides even more opportunity for staying active.
When you need to run errands, nearby conveniences like QFC and Fred Meyer are merely 2-6 miles away. For even more variety, head into Federal Way next door where you’ll find everything from Target and Walmart to shopping and entertaining at The Commons at Federal Way.
2. Formal spaces are an entertainer’s dream come true.
Just in through the front door, the formal living room and formal dining room make for a memorable first impression. Each detail has been thoughtfully curated, from crown molding and wainscoting to recessed ceilings and sparkling light fixtures. Have fun decorating with your own personal aesthetic, and get ready to host in style!
3. Open living makes it easy to spend quality time together.
As you head to the back of the home, an open concept layout includes a living area, dining space, and kitchen. There’s room to spread out, kick back and relax, and simply bask in the comforts of home-sweet-home. Just a few especially noteworthy highlights here include the built-ins alongside the fireplace (it’s easy to set up your entertainment center!), seamless indoor-outdoor flow (there’s direct backyard access from the dining area), and the large kitchen (there’s tons of storage here).
4. Enjoy top-notch efficiency.
This home checks all of the boxes. Discover a new roof, siding, water heater, furnace, and AC. Move in with peace of mind, and enjoy modern comforts with ease.
5. Sprawling floor plan with ample versatility.
With a 2,252-square-foot layout, this generously sized home is ready to evolve as your wants and needs change in the years to come. A total of 4 bedrooms and 2.25 baths are at the ready, which includes a spacious primary suite with a big walk-in closet and ensuite bath. Note that the 2nd bedroom has a hidden door to a huge attic storage space (perfect for storing holiday decor). There’s even a huge bonus room that could be used as a 5th bedroom, a den, a play room, a home office, and more.
6. Secluded backyard oasis.
Fully fenced and meticulously maintained, the backyard getaway shows off artistic, classic design ready to be admired. Unwind in the newer hot tub, relax and enjoy the ambiance that the fountain centerpiece provides, and gather around the fire pit to visit with guests and make memories to last a lifetime!
Interested in learning more? Click here to view the full listing! You can also contact REALTOR® Greg Devey online here or give him a call/text at (253) 973-7786!
 Facebook
Facebook
 X
X
 Pinterest
Pinterest
 Copy Link
Copy Link
